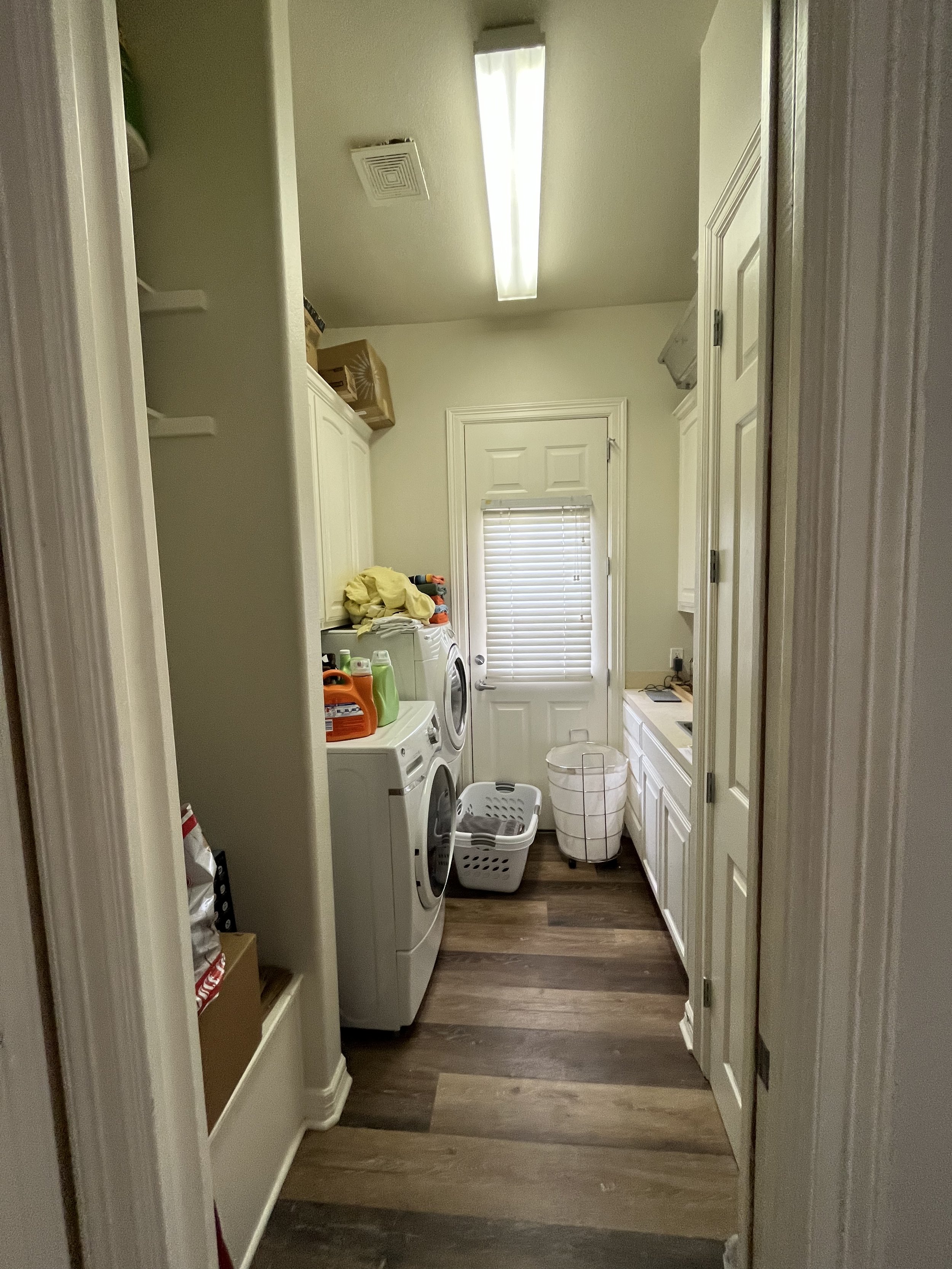River Place Laundry Room
As a passageway from the kitchen to the pool, this galley laundry room had underutilized space and a lot of potential. By removing the cubby wall, closet, and door, we were able to extend the built-in cabinets and visually open up the room. The existing sink became a launching point for a sleek wet bar, complete with wine fridge and ice maker. The custom built countertops and floating shelves, new exterior door, and herringbone tile floor all add to the polished final product!
This client worked with Anna Robinson Interior Design on this space as well as their guest bathroom.






