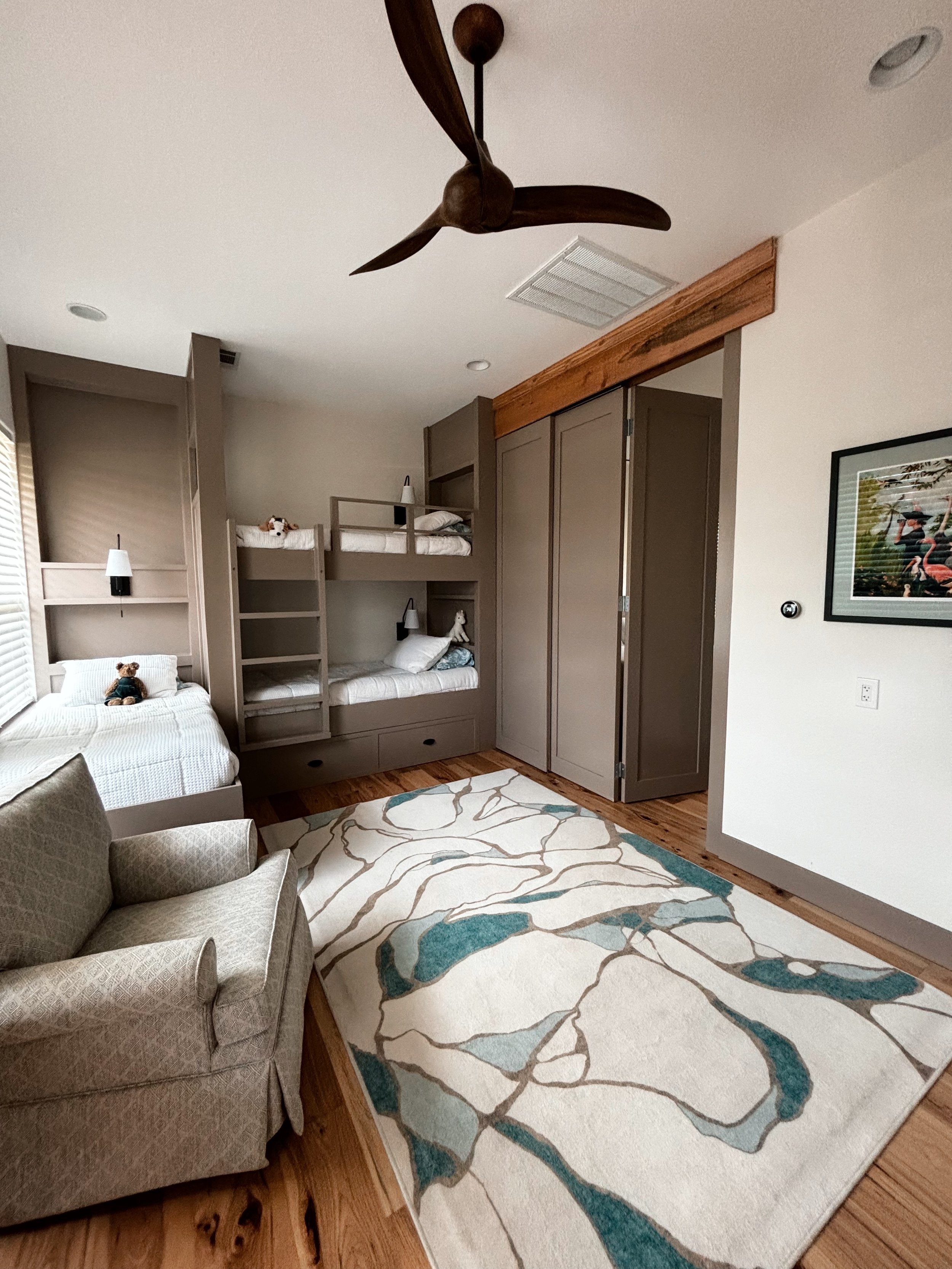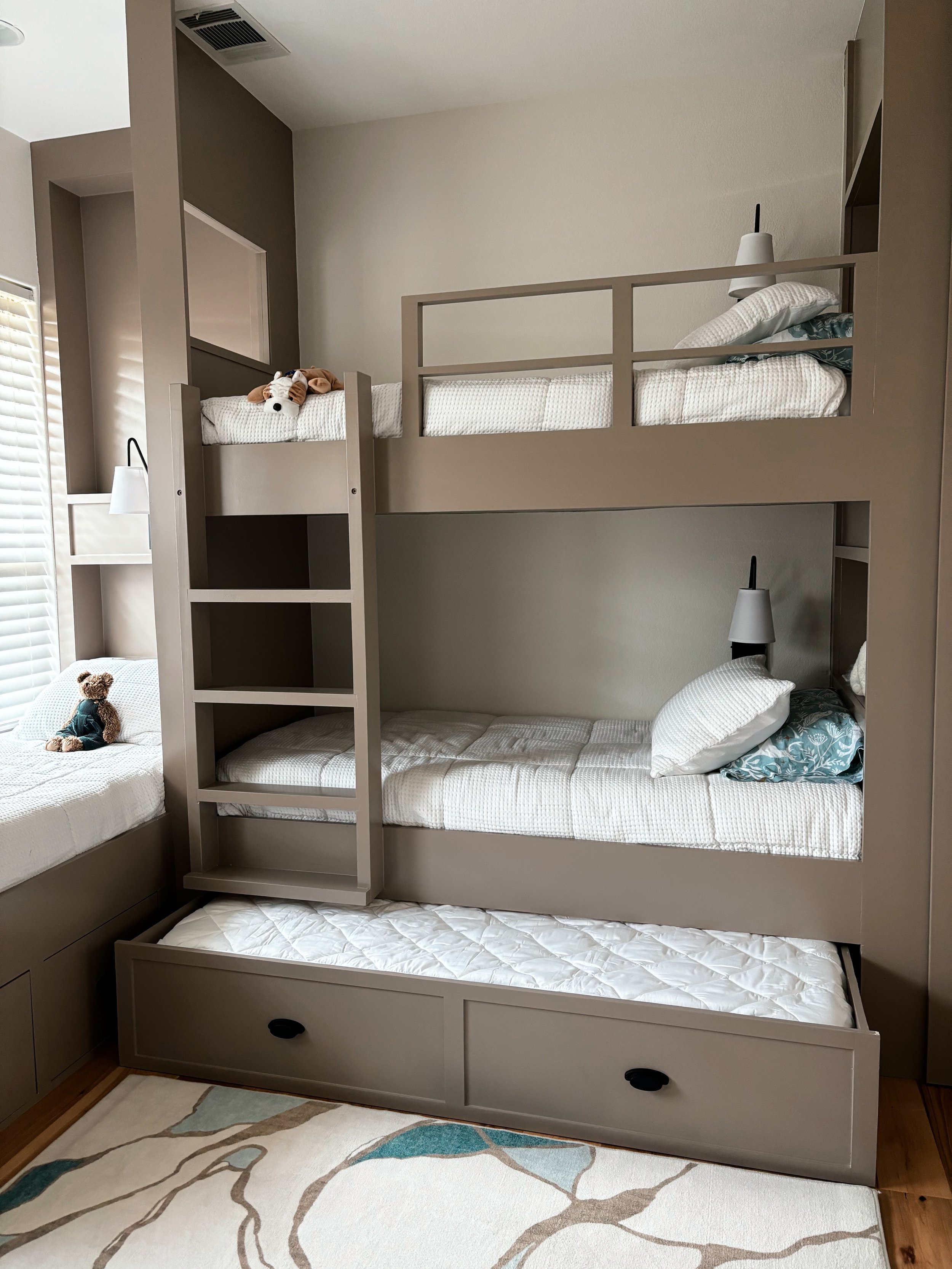Lake LBJ Bunkhouse
This client wanted to convert their garage apartment into a playful bunkhouse for their grandkids and guests with children. We worked with architect CShort Designs to update the layout of the space and our carpenter to design the built-in beds. We opened up the main room by removing the wall and kitchen island, and the floors were updated to hardwood to match the rest of the home. The custom built-in bunk beds have storage drawers and a trundle bed underneath and a pull-out wall that can separate the bunk beds from the king bed if the guests want some privacy. We expanded the bathroom by taking over the closet, moved the door over and repurposed one of the old doors into a slow-close, barn door with a lock. This created space for a double vanity, full-size shower with an opaque glass shower door, and plenty of storage with hooks and floating shelves. The playful water theme is carried throughout with a custom mosaic shower floor that spells “Splash!”, a lake themed wallpaper, and fish scale backsplash in the kitchenette. Be sure to check out the primary bath remodel, guest bath remodel, and kitchen remodel we also completed at this lakefront property!





















